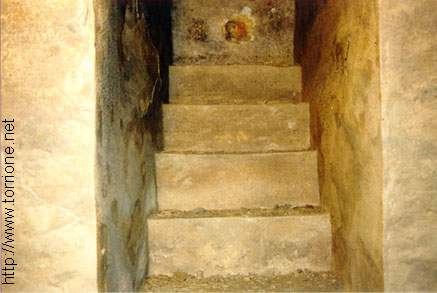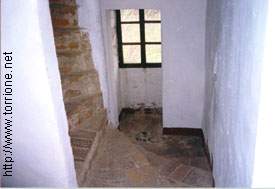|
Previous page... |
The interior was divided into three floors connected by a wooden staircase. Traces of these stairs are still visible on the northern side. The cellar was used to stock up food and was joined to the ground floor by brick stairs still in use.
 |
Under the cellar floor there is another small room leading to an underground way, that connected the tower to the outside. Later this way was obstructed and the room became an ice-room. |
|
On the first floor, on the western side, we can see a doorway: originally an emergency exit, close to the road leading to the woods. Later it was transformed in a rest-room. |
 |
© Francesco Pennaroli 2000-2003